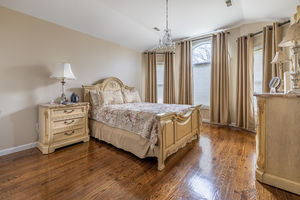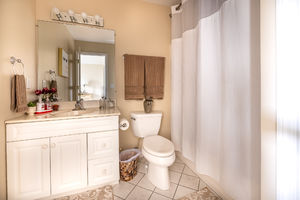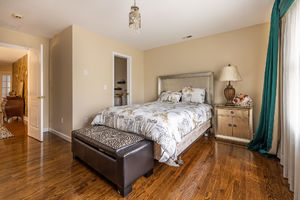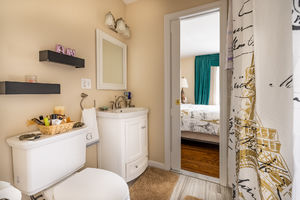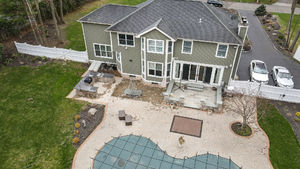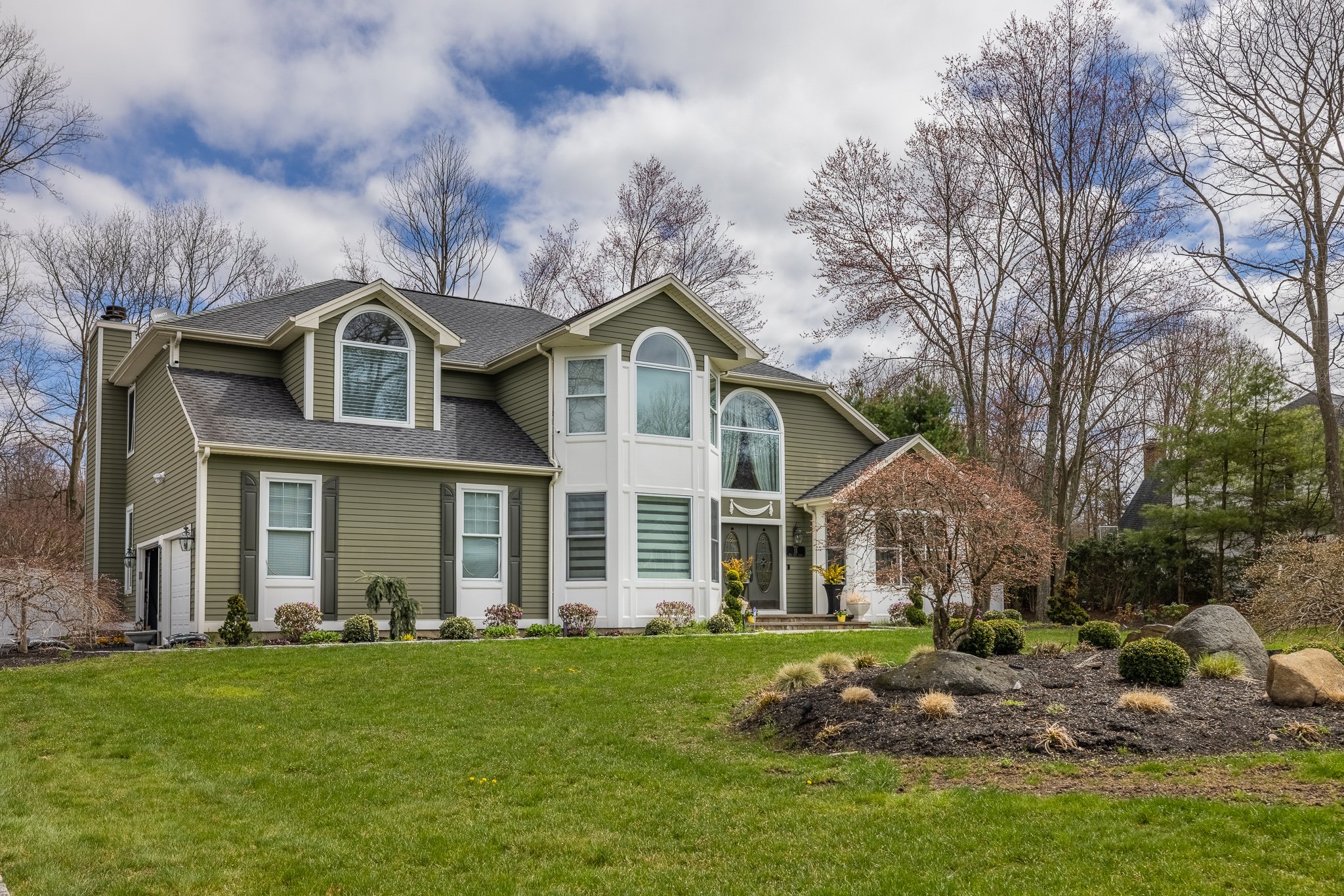Welcome to 11 Red Fern Ridge, situated in the lovely Forest Crossings development in Huntington Shelton. This home boasts all the privacy of a cul-de-sac, yet provides quick access to all local amenities. As you drive up to the home you’ll note the careful attention to detail of the Blue Stone walkway, Belgian Block accents, and gabled roof.
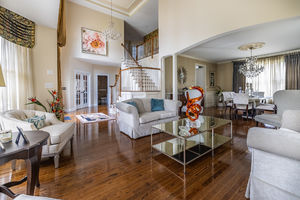
As you enter the grand 2 story foyer, you’ll appreciate the sun-kissed stairs from the oversized palladium window. To your left is a private office and powder room. As you gaze forward, you’re greeted by an expansive Great Room, fully equipped with a gas fireplace offering access to the grounds via twin sliding doors. The first floor boasts a formal dining room complete with chair rail and crown moldings. The living room offers high ceilings, Greco pillars, and an over-pouring of natural light.
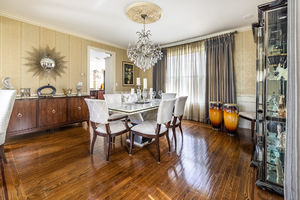
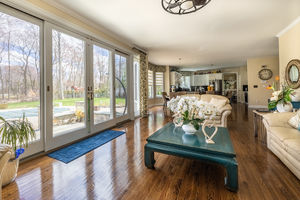
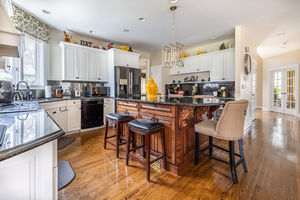
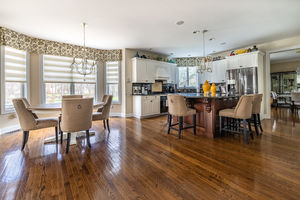
The second floor vaunts an expansive master suite detailed with mahogany floors, sitting area, walk-in closet, and gas fireplace. Master bath comes complete with dual sinks, royal vanity, frameless glass shower, as well whirlpool tub with Flat screen TV. The 2nd bedroom is on-suite and the 3rd and 4th bedrooms jack and jill bathroom.
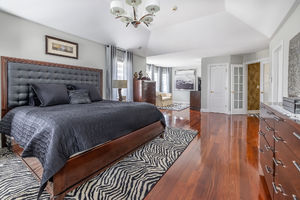
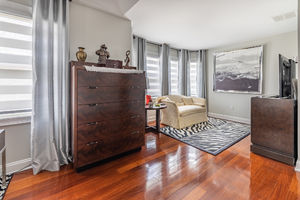
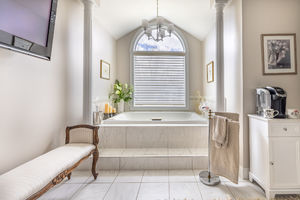
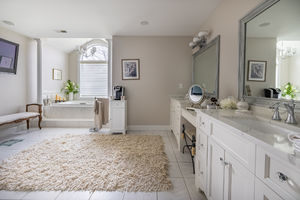
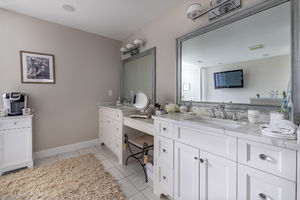
Just under 1 acre, the exterior of the home is where you’ll enjoy the brick-paved patio, in-ground heated pool, complete with an outdoor kitchen.
This home is listed at $849,000. Presented by the MAPP Team powered by the Higgins Group in Fairfield CT. Contact Alina 203-610-2699 or Eddie 203-257-9954.
For property website and tour please click here: Property website | Property 3D Tour.
